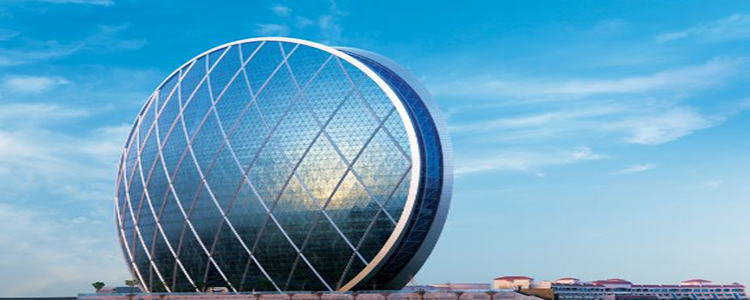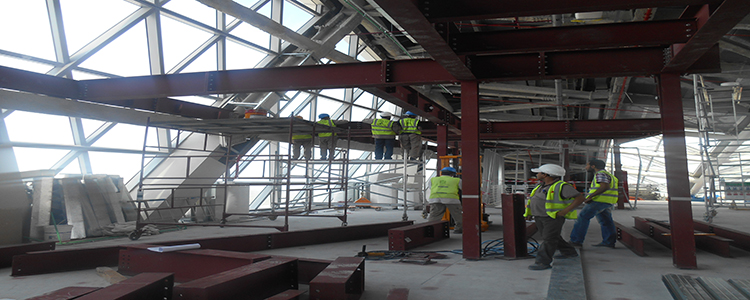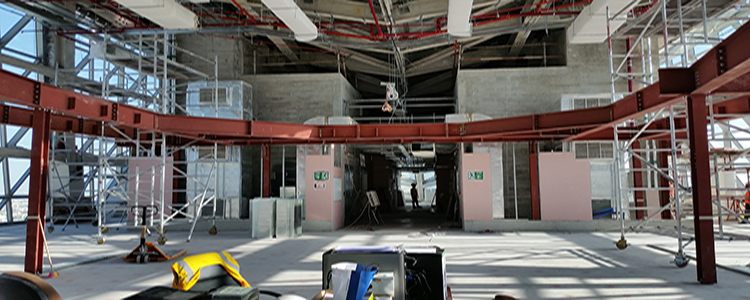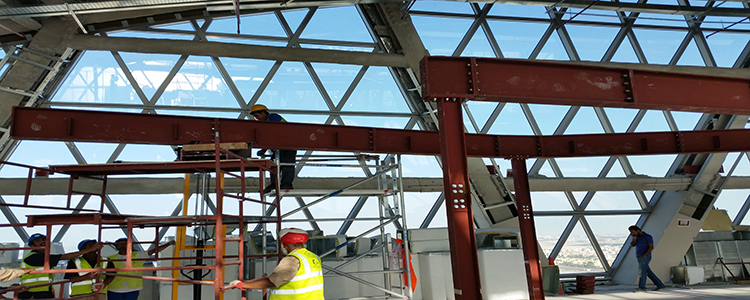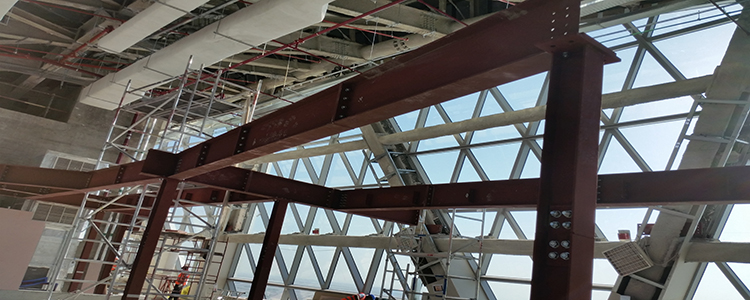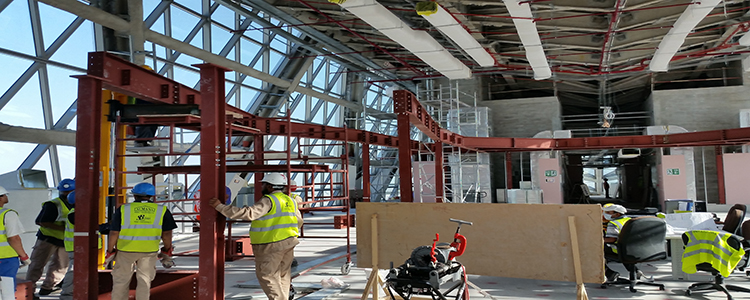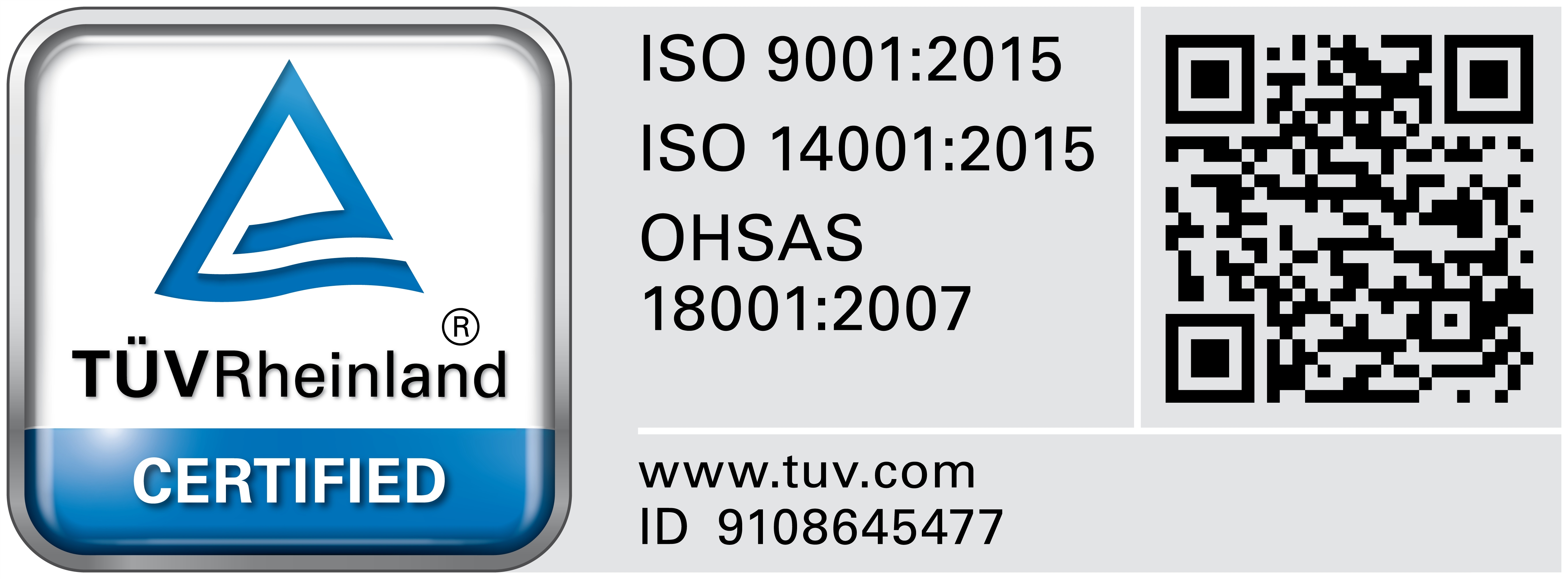Project Description
This project located at Alder Headquarter building under contract with Arco interiors.
The expansion of the project made up of Steel Structure Work such as Steel Fabrication, Installation & Erection.
It composed of Construction of Steel Mezzanine floor above 23rd floor; Supply & Apply light weight concrete & steel Structural framing with decking sheets & concrete for slab on the mezzanine for new meeting room.
Project Details
Client: Arco Interiors
Contractor: Steel Bridge Metal Construction
Contracting LLC
Consultant: Pioneer Engineering Consultancy
Implementation Period: 2015-2016
Project Location: Alder Headquarter building
Scope of Work: Steel Structural Framing at Mezzanine Floor & Installation of decking sheets
