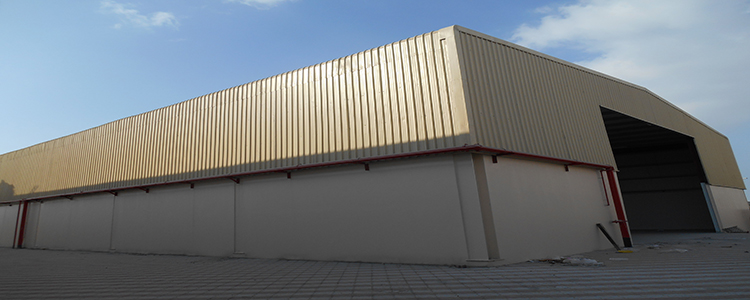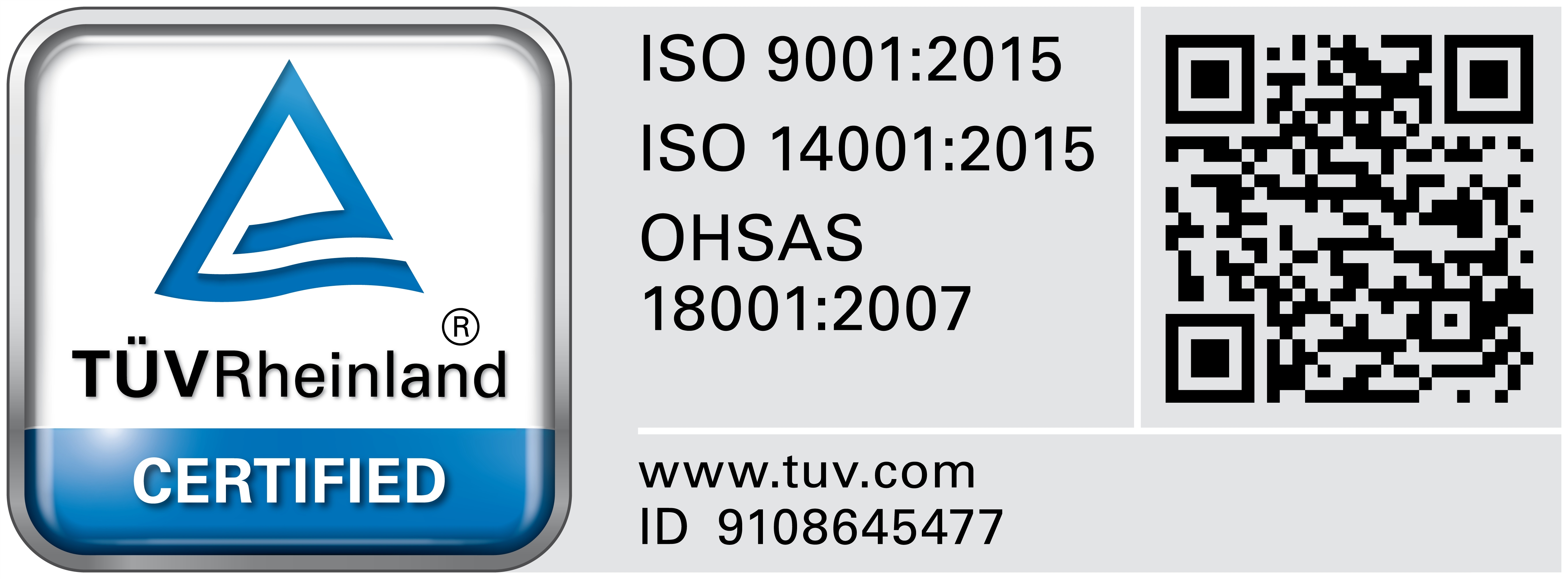Project Description
The industrial shed of Abu Naser composed of the following: excavation back filling logistics, PCC concrete 20n SRC for substructure, RCC for foundation & tie beams, RCC for slab on grade 40n SRC, Polyurethane sheet gauge 1000, painting bitumen paint double face, hollow block work 20cm, plastering, paint (internal, national, emulsion, fen mastic paint), external paint acrylic, electrical room civil work, electrical work, electrical work, steel structural work, inter lock +2 gates around the shed and firefighting system.
Project Details
Client: Ahmed Naser Al Noaimy
Contractor: Steel Bridge Metal Construction
Contracting LLC
Consultant: Rahhal Engineering Consultancy
Implementation Period: 2014
Project Location: Mussafah M11 plot 25 Industrial Area Abu Dhabi
Scope of Work: Industrial Steel Structure Building M11 Mussafah Abu Dhabi



